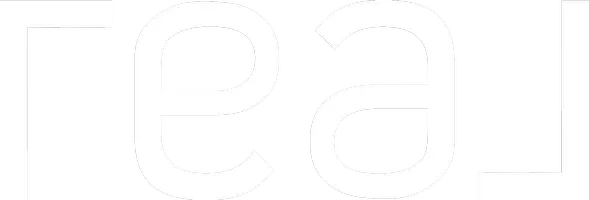4 Beds
3 Baths
2,438 SqFt
4 Beds
3 Baths
2,438 SqFt
Key Details
Property Type Single Family Home
Sub Type Single Family Residence
Listing Status Pending
Purchase Type For Sale
Square Footage 2,438 sqft
Price per Sqft $245
Subdivision Buffalo Starr
MLS Listing ID 2666547
Style Two Story
Bedrooms 4
Full Baths 1
Three Quarter Bath 2
Construction Status Resale
HOA Fees $135/qua
HOA Y/N Yes
Year Built 2012
Annual Tax Amount $2,870
Contingent None
Lot Size 4,791 Sqft
Acres 0.11
Property Sub-Type Single Family Residence
Property Description
Location
State NV
County Clark
Zoning Single Family
Direction South on Buffalo from Blue Diamond. West on Starr. North on Meadow Cove. East on Dell Ridge Ave. North on S Jewel Desert.
Interior
Interior Features Bedroom on Main Level, Ceiling Fan(s), Window Treatments
Heating Central, Gas
Cooling Central Air, Electric
Flooring Carpet, Tile
Furnishings Unfurnished
Fireplace No
Window Features Blinds
Appliance Disposal, Gas Range, Microwave, Refrigerator, Water Softener Owned
Laundry Gas Dryer Hookup, Laundry Room, Upper Level
Exterior
Exterior Feature Barbecue, Porch, Patio, Private Yard
Parking Features Attached, Garage, Private, Tandem
Garage Spaces 3.0
Fence Block, Back Yard
Pool Heated, In Ground, Private, Salt Water
Utilities Available Underground Utilities
Amenities Available Gated
View Y/N Yes
Water Access Desc Public
View Mountain(s)
Roof Type Tile
Porch Covered, Patio, Porch
Garage Yes
Private Pool Yes
Building
Lot Description Desert Landscaping, Landscaped, < 1/4 Acre
Faces West
Sewer Public Sewer
Water Public
Construction Status Resale
Schools
Elementary Schools Jones Blackhurst, Janis, Jones Blackhurst, Janis
Middle Schools Gunderson, Barry & June
High Schools Desert Oasis
Others
HOA Name Mountains Edge
Senior Community No
Tax ID 176-33-810-029
Ownership Single Family Residential
Security Features Gated Community
Acceptable Financing Cash, Conventional, FHA, VA Loan
Listing Terms Cash, Conventional, FHA, VA Loan
Financing Cash
Virtual Tour https://www.propertypanorama.com/instaview/las/2666547

GET MORE INFORMATION
Agent | License ID: S.191137






